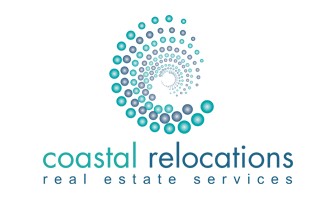
R 7 590 000 | 4 Bedroom House for Sale in Herrwood Park
An Architectural Masterpiece — A Reimagined Family Home
Tucked away in the serene Tibia Crescent of Herrwood Park: - Umhlanga, lies a rare architectural gem — a luxurious family home where timeless elegance meets everyday functionality. Rebuilt and masterfully reimagined in 2021, this residence reflects a deep understanding of refined design, modern living and the comforts of a home.
A step inside and you're instantly captivated by the sculptural Ashwood cantilevered staircase — a centrepiece of art and engineering — anchoring the home’s flowing layout. The ground floor offers three beautifully connected living areas, all designed to harmonize seamlessly with the outdoors. Stacking glass doors lead to an expansive covered patio, a sparkling pool with martini bubble pool feature and a lush, landscaped garden adorned with a prolific lemon tree and a charming kiddies jungle gym — an entertainer’s paradise and a family haven in one. The lower level offers a wheel chair accessible guest suite.
The sleek, uber modern social kitchen is a showpiece in itself. Equipped with Caesarstone kitchen tops. premium Smeg appliances, bespoke cabinetry, a walk-in pantry, and a separate scullery, it’s a space designed for both intimate family togetherness and grand social occasions.
Upstairs, the home continues to inspire. A fourth living space opens to a morning sun-drenched balcony while a striking skywalk leads to a private office with hinting ocean views — an ideal retreat for inspiration and productivity. A guest suite is tucked privately downstairs, while the upper level hosts three generous bedrooms, each thoughtfully designed for comfort and privacy.
The master suite is a sanctuary of its own, complete with a large ocean-facing balcony, an elegant walk-in dressing room, and a bathroom that exudes luxury — featuring chevron-detailed tiling, Ashwood vanities, Victoria + Albert sanitaryware, and Tivoli fittings.
Beyond its beauty, the home is designed for smart, secure living. Features include a fully equipped domestic suite, a server room, roller blinds throughout, solar and electric geysers, super sized double garage with direct acces, carport and loads of guest parking, CCTV, perimeter beams and its coveted location within a boomed and secure crescent.
This is not just a slice of real estate — it’s a home of rare distinction. A place where architecture, elegance and family come together in perfect harmony.
Key Details
1,642m² erf, 646 under roof
Four bedrooms — two en-suite (guest suite, master suite)
Full family bathroom and guest rest room.
Two living rooms and games room.
Isolated study
Large covered patio overlooking pool and jetted martini pool.
Ashwood detailing.
Extra-sized garage, carport and ample guest parking.
Fully equipped staff suite
Solar and electric geysers
Full security system with beams and camera surveillance















































































